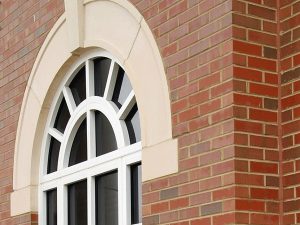Brick Masonry Arches Are A Great Design For Today’s Architecture
An arch has been a staple in architecture for thousands of years. In fact, a brick masonry arch found in the ruins of Ur in Mesopotamia dates back to 1400 B.C. Today these structures are used in wall openings which add an aesthetic touch to wall designs.
An arch can be both structural and non-structural. When designing a brick arch, you must first take these two things into consideration. Another thing that must be taken into consideration is flashing. You want water to be directed away from a wall opening. If you are worried about the difficulty of flashing an arch, then choose a jack arch which is the easiest to flash. A segmental or semi-circular arch is the most difficult to flash.
No matter if you choose a structural arch or a non-structural arch, they both need to be supported. If you take the temporary support away too early, your arch could collapse. For any kind of arch it is required to use out-of-plane bracing. When constructing, specially-shaped brick should be used for a more aesthetically pleasing look, these bricks can be purchased from most brick manufacturers.
The arch will also sit on top of abutment which is a column, wall or a wall and shelf angle. Most of the time the abutment is constructed of solid brick or wood studs with brick surrounding the wood studs. If it is a non-structural arch, then it will also be supported by other materials.
If a veneer arch is used, there are several rules of thumb to follow. Jack arches should be no larger than six feet without a lintel and should have a larger shewback with a longer span, a camber of 1/8 in per foot of span, a minimum arch dept of one until length and abutment length equal to the span length for one surface, 1/2 span length for two surfaces. A segmental arch should have a rise/span ratio between 0.15 and 0.5, a shewback angle as small as possible, an increase arch depth, a wall height above spring line at least 1.3 times arch radius and an abutment equal to 0.66 times span length for one surface or 0.33 times span length for two surfaces. If a semi-circular arch is used, then the arch depth will be as small as 1/2 the brick length, the wall above should be around 0.9 from spring line, and abutment equal to 0.4 times span length for one surface or 0.2 times span length for two surfaces.
